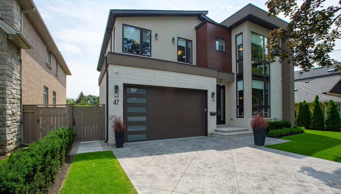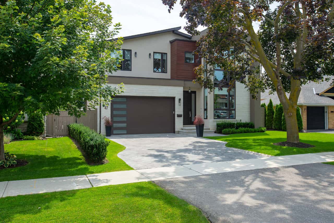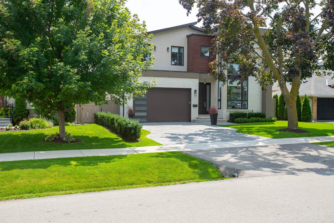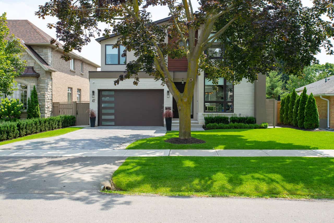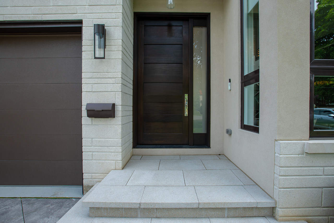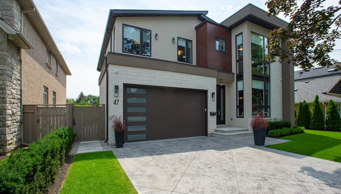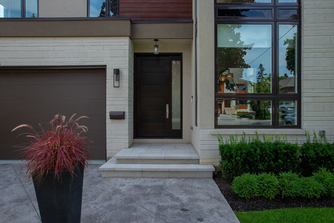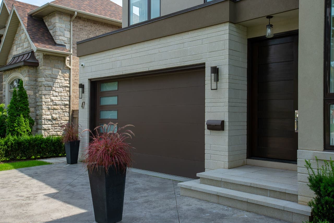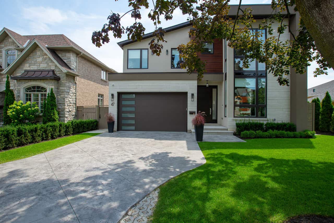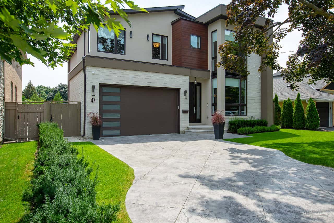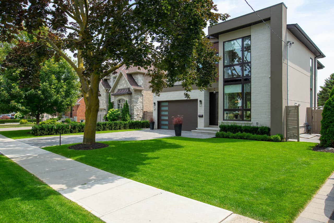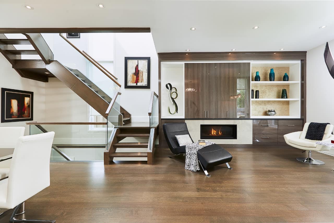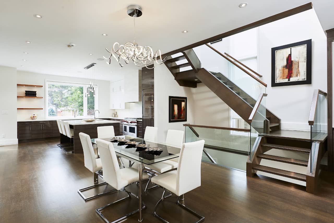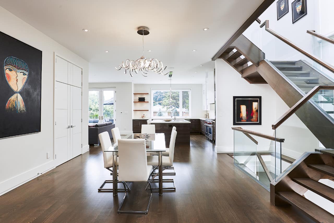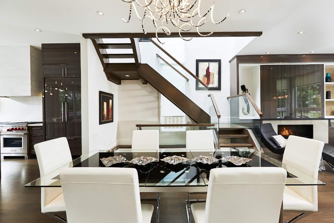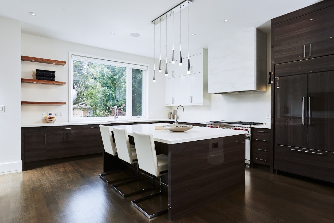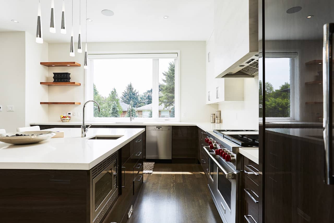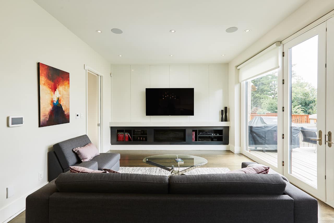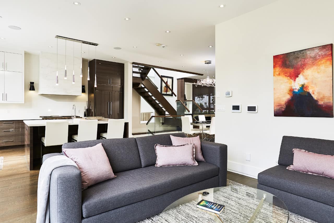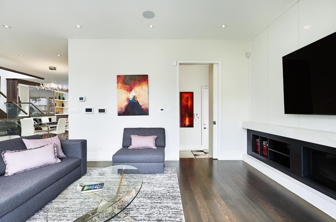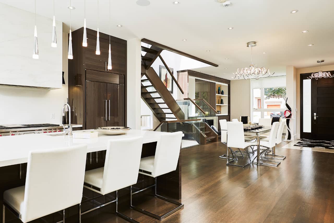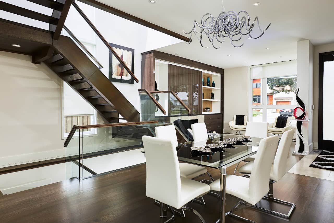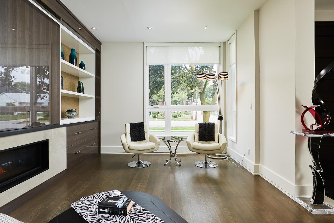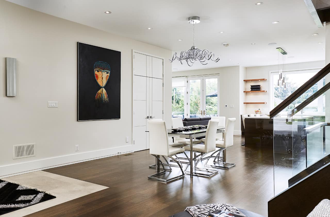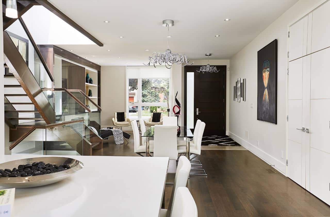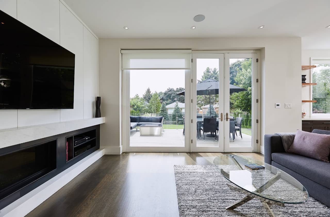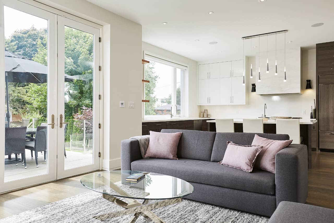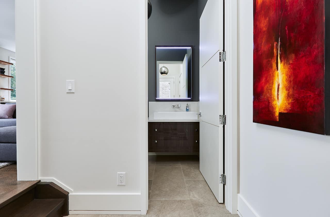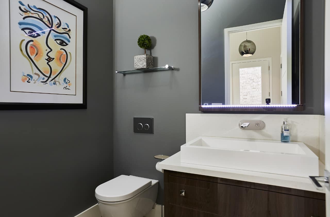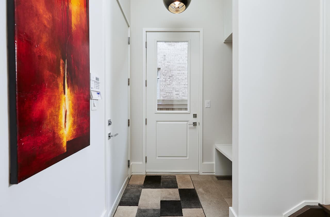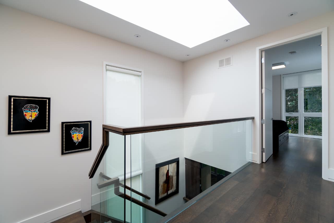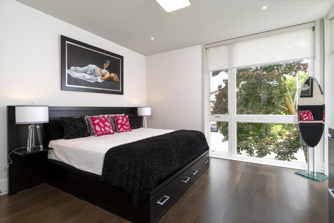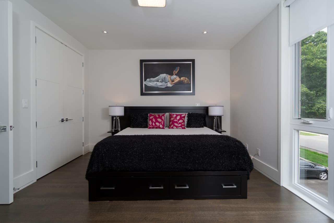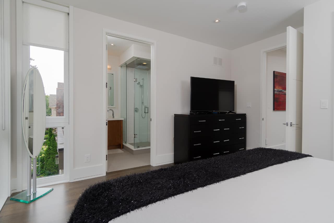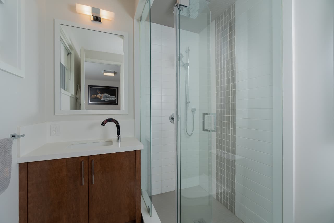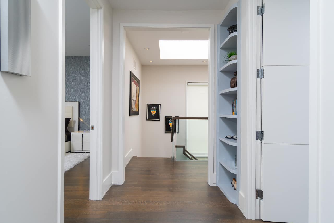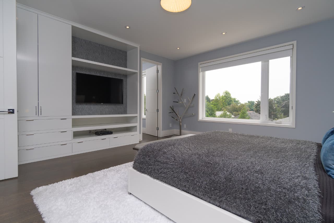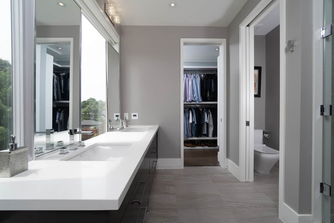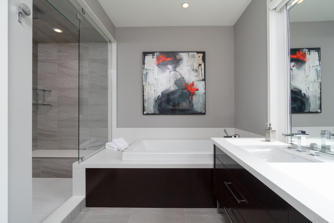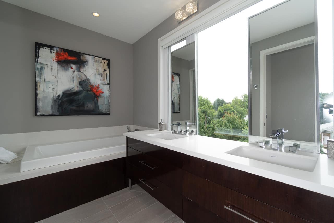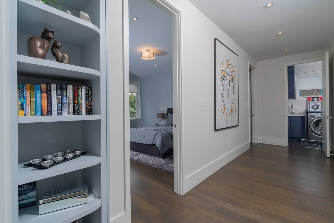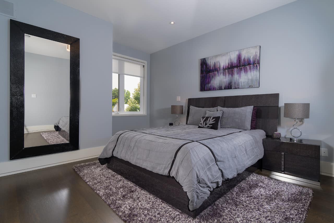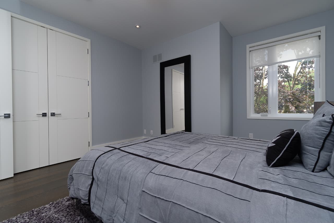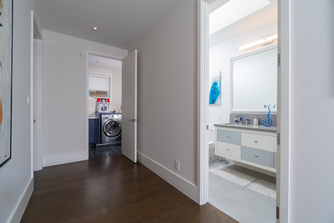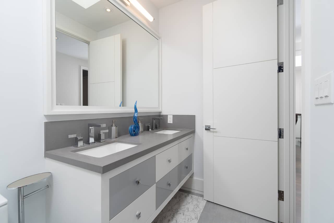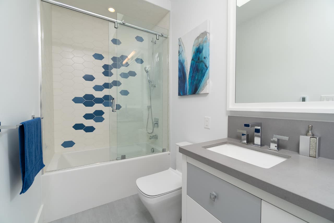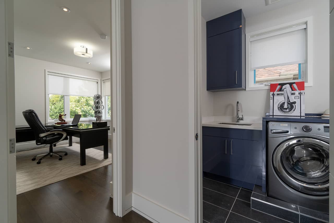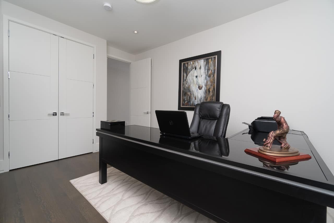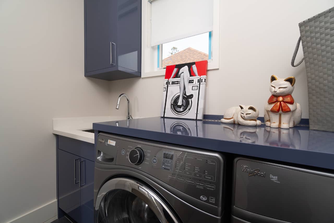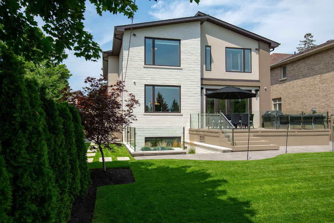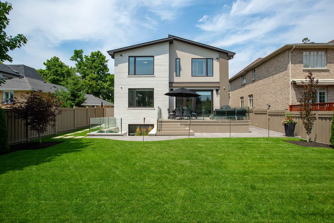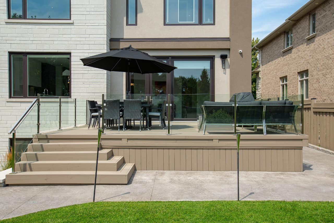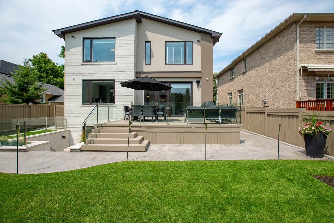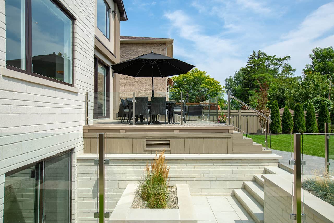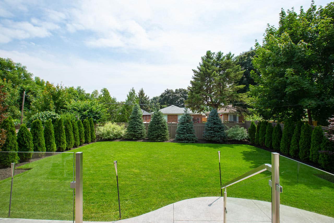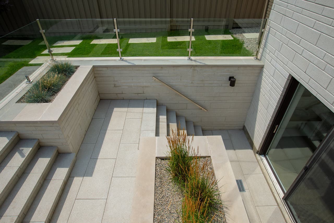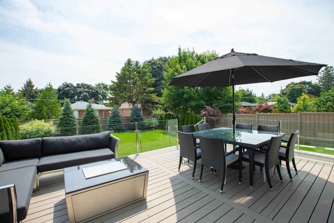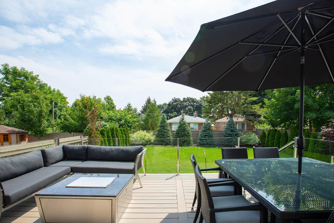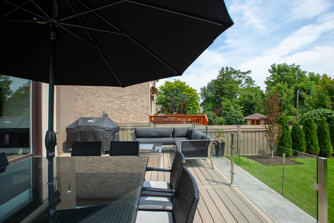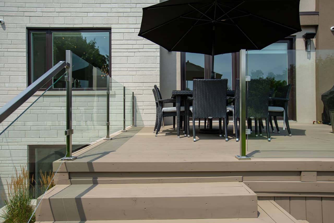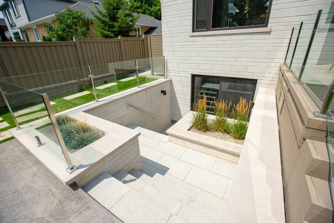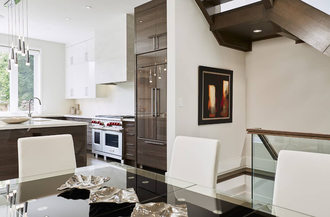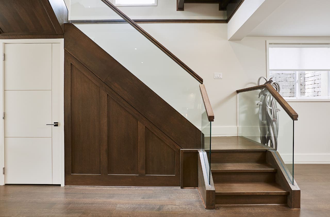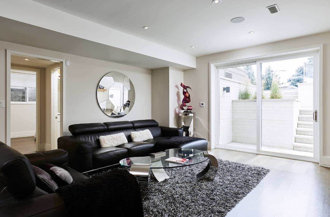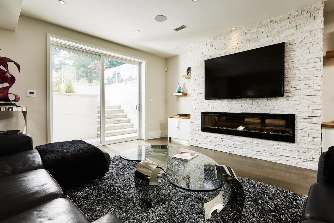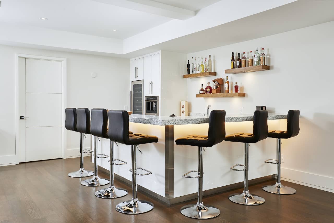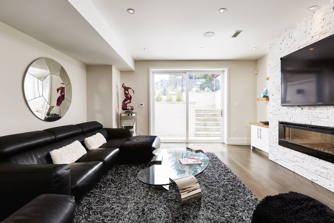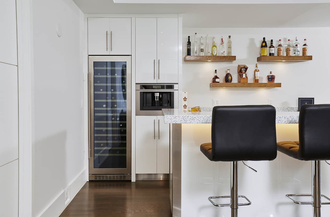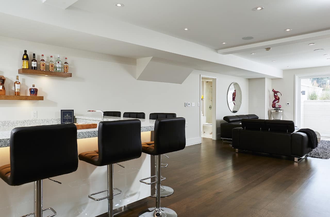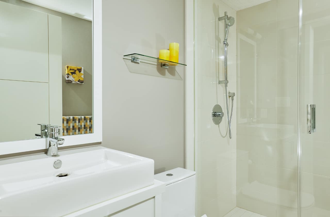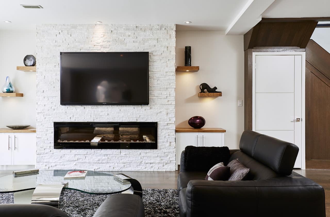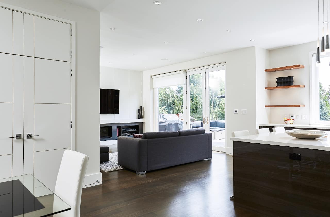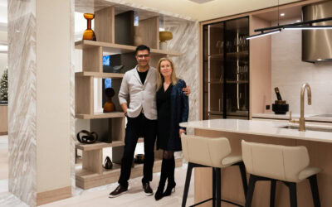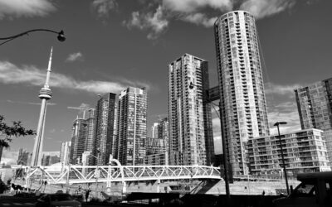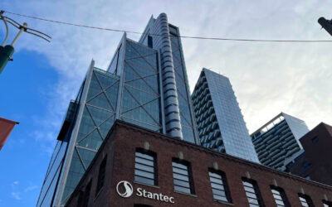This just may be the home you’ve been dreaming of. It certainly was good enough for Danny Green, formerly of the Toronto Raptors.
Not a single detail has been spared to make this beautiful modern home, nestled in a quiet family-friendly Etobicoke neighbourhood, the epitome of stylish, comfortable living. Close to shopping, Pearson airport and minutes to downtown, convenience and comfort go hand in hand.
Related: Luxury property listing: $13 million Bridle Path estate puts you next door to mega-star Drake
Open and airy, the detached two-storey, four bedroom, five bathroom house is located at 47 Greenfield Drive. It was Green’s home while he was with the Toronto Raptors during the 2018/2019 season, helping the team – and our city – win the NBA championship.
And now this home can be yours.
There’s no compromising on luxury in this stunning 3,500-square-foot home. Situated on a 52.87 x 140-foot beautifully landscaped lot, its welcoming curb appeal begins with a large, solid front door with a frosted glass inset that beckons you to walk right in.
Toronto Raptors abode: Enter the main level
The crisp white colour palate and rich chocolate brown cabinetry and accents are the perfect storm of form and function. It creates a luxurious aesthetic that makes a bold statement. Each room flows seamlessly into the next in this open space. Large windows flood the living and dining areas with sun during the day, and ceiling pot lights and designer fixtures bring it to life in the evening.
“The biggest feature of this home is the south facing lot with the oversized windows everywhere,” says Ana Santos, Sales Representative with Harvey Kalles Real Estate. “The open concept allows the sun to shine through and make this a super bright home. The deck and the walk out with the beautiful entertaining space also make it a great home for entertaining.” Even for a former Toronto Raptors star.
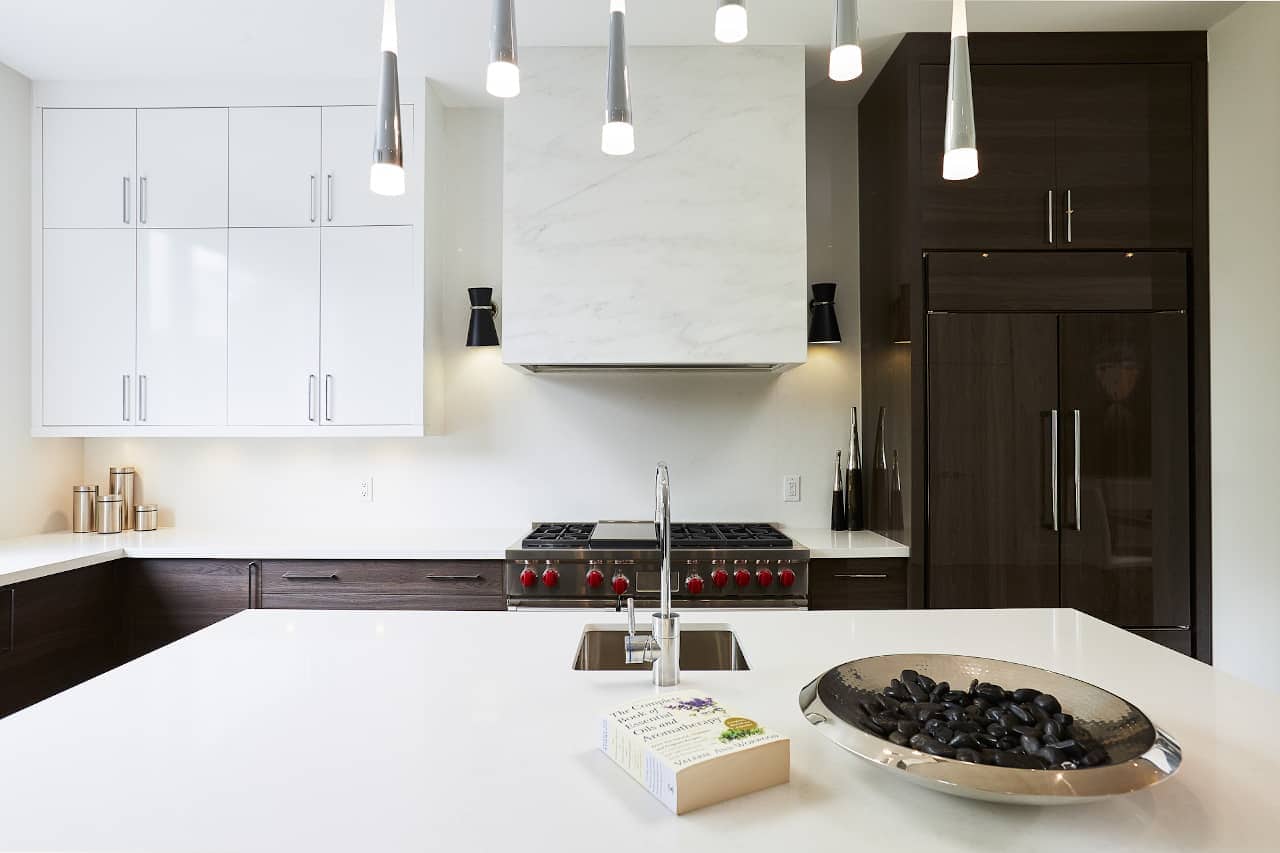
You’re going to love the gourmet kitchen
To say the kitchen is impressive is to understate the obvious. It is conceived and designed to enhance the cooking experience. The space is the perfect backdrop for meal prep and socializing in what will certainly become the hub of the house.
Equipped with a Wolf range, Sub-Zero fridge, two dishwashers, and tons of counter space, it’s an ideal canvas for creating sensational meals. The huge island adds practical storage on one side, with bar stools for casual dining and conversation on the other. Perfect for entertaining and for family life, the kitchen opens up into a dining area and spacious family room. It overlooks a cedar deck and a large beautifully landscaped and fenced backyard.
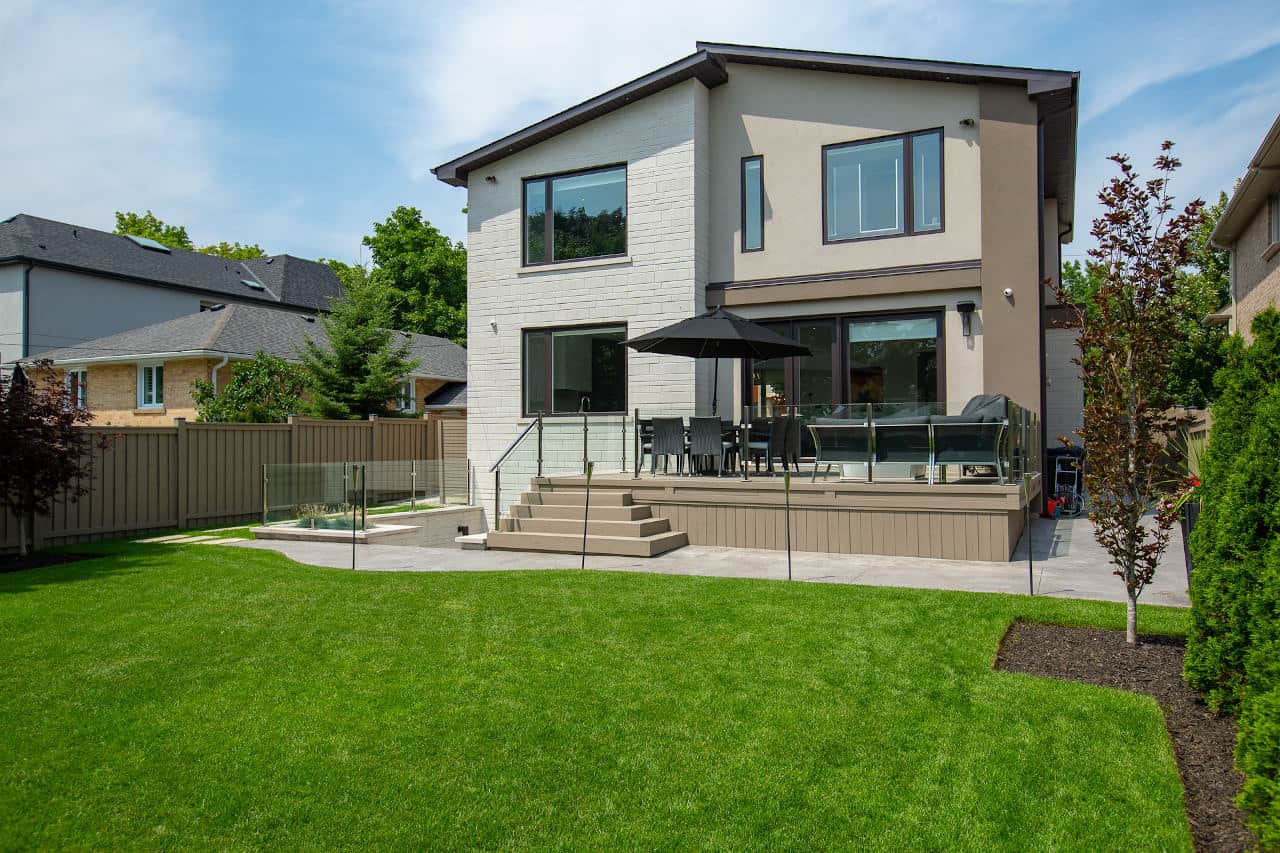
Head upstairs
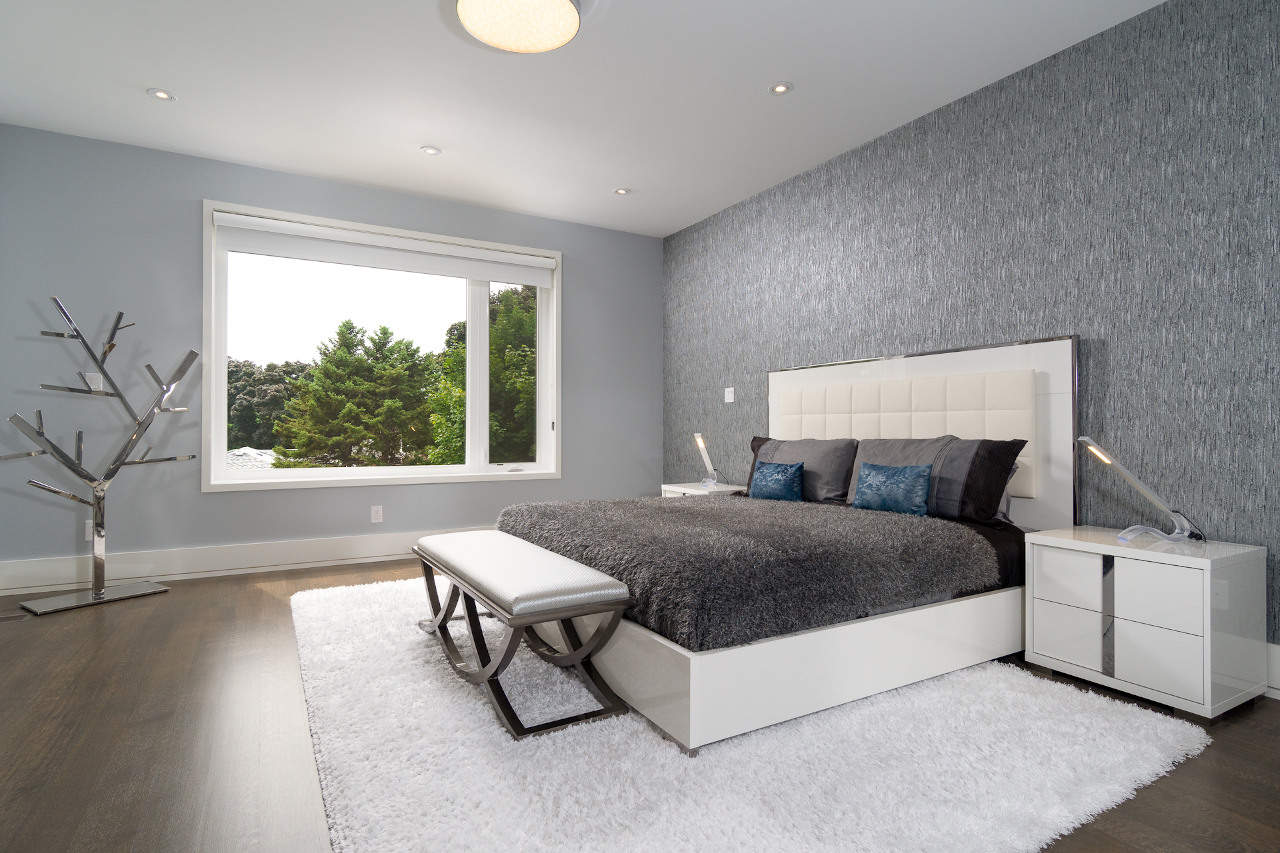
Meanwhile, down below
The same staircase takes you down to the lower level, where you’ll find a Nanny suite, and a second laundry room. There is a new built-in bar with wine fridge and built-in coffee machine, a rec space for relaxing and a walk-out to the backyard space.
All you need to do is move in, unpack your things and make it your home sweet home. Who knows, maybe there will still be some Toronto Raptors memorabilia lying around!
Home of former Toronto Raptors star: Just the facts
- marble fireplace mantel
- custom built-ins throughout
- imported lighting
- radiant heated floors throughout
- smart home technology and security
- cedar deck
- two-level walkout from the basement
- new stone on the exterior walkway and walk-out
- List Price: $2,549,000
IMAGES COURTESY ROB HOLOWKA FROM BIRDHOUSE MEDIA

Marlene Eisner is a freelance writer and editor. She is currently the editor of RENO+DÉCOR magazine (National) and New Home + Condo Guide magazine (Vancouver). She also writes, edits and publishes content for websites and edits master’s and PhD theses and memories.



