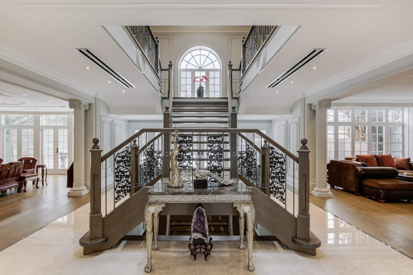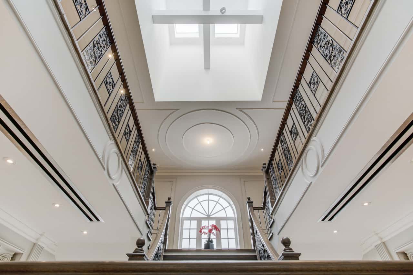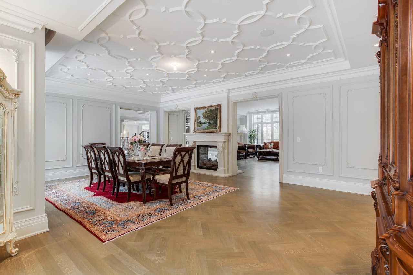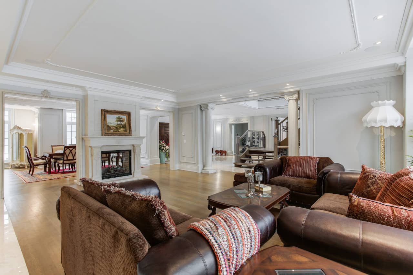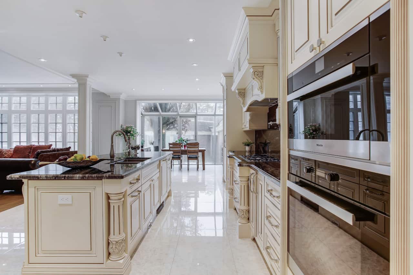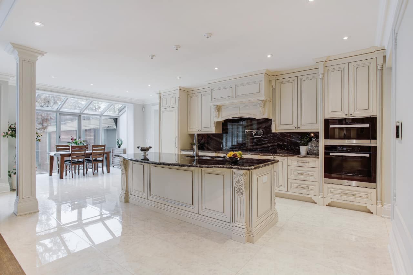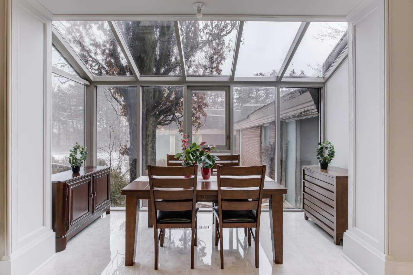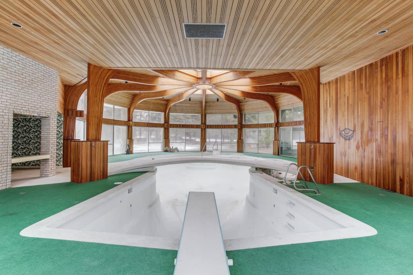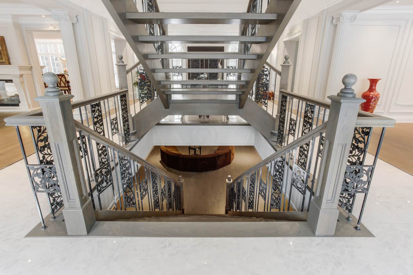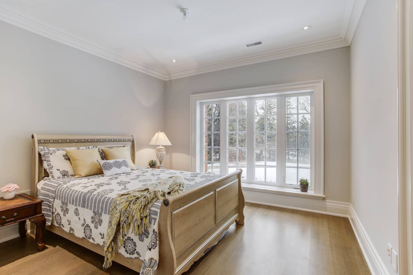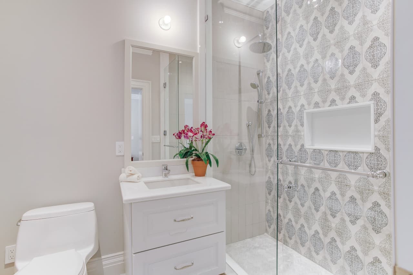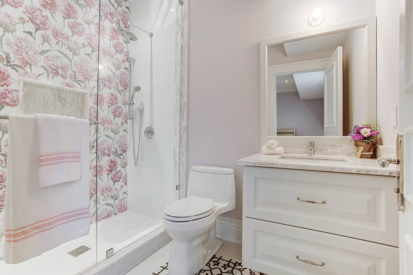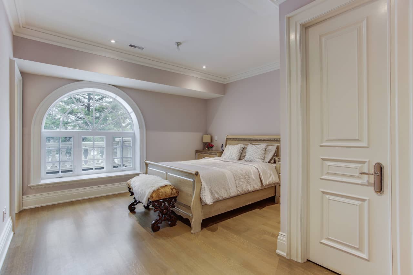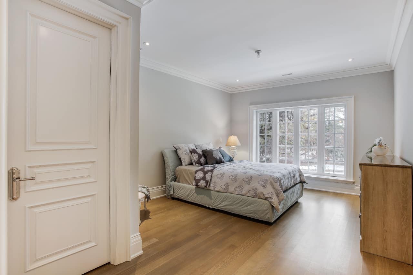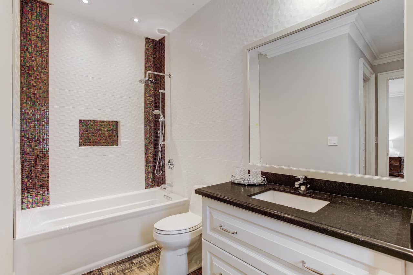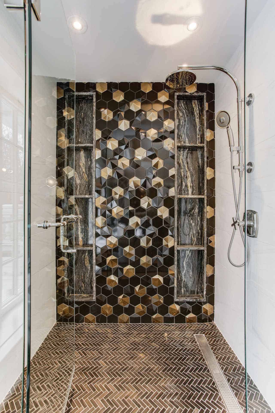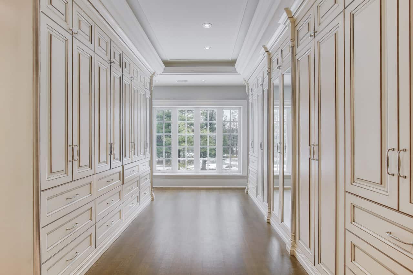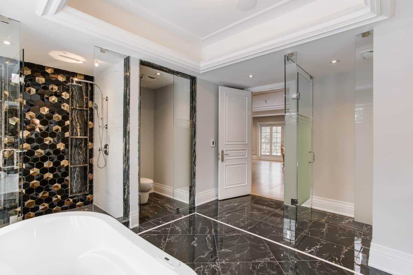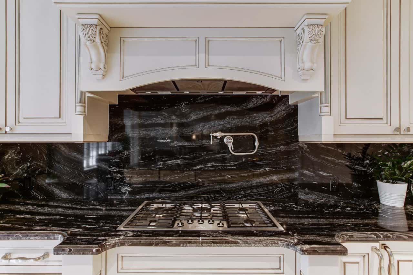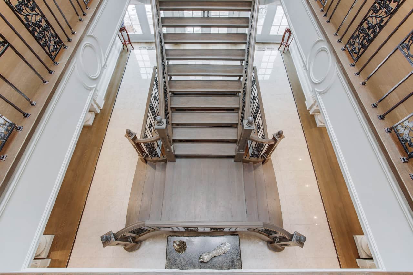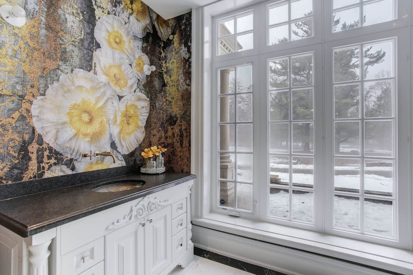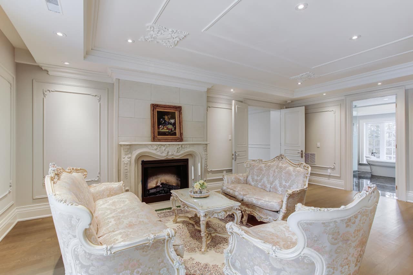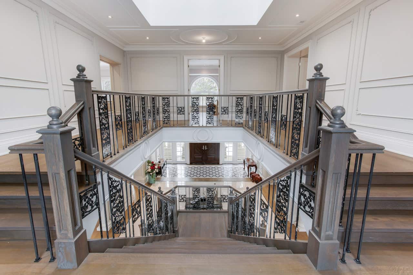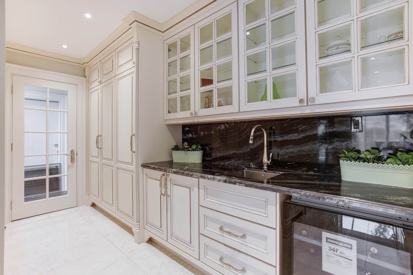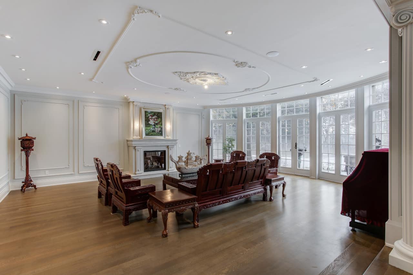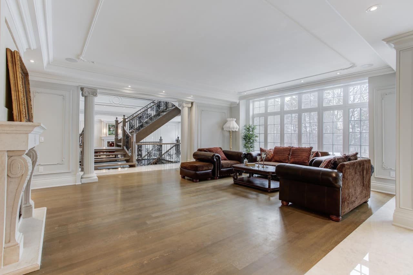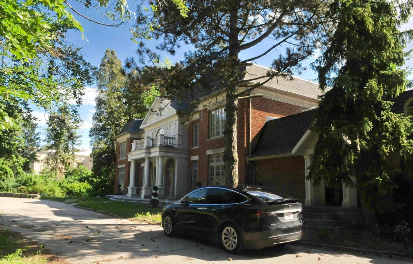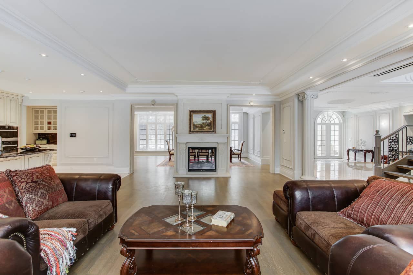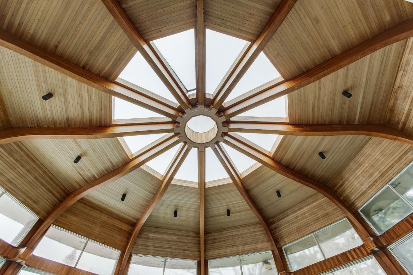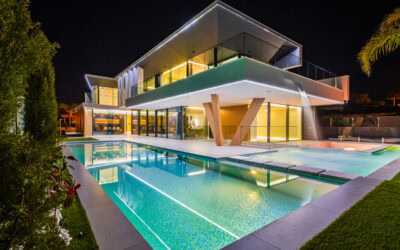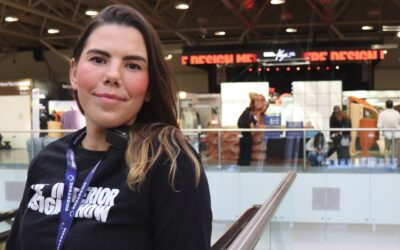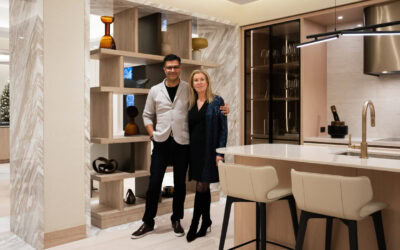Bridle Path, besides being the new home to Toronto-born, mega-star Drake, is one of the truly exclusive, prestigious, coveted neighbourhoods on the Toronto real estate scene. There are pacious luxury estate homes up and down its streets, gorgeous landscapes, a destination spot for the truly affluent to hang their shingles and lay down roots.
Related: Luxe living meets rustic beauty: This B.C. lakeside retreat will go to the highest bidder
The neighbourhood was in the news pre-pandemic when Drake moved into his new, 50,000 square feet opulent estate on Park Lane Circle (it has a regulation-size indoor basketball court, bronze throughout, constructed of limestone and exotic woods – “The structure is a proper 19th-century limestone mansion” in form, materials and execution, according to architect Ferris Rafauli in this Architectural Digest feature on the home.)
This week we feature 38 Park Lane Circle, for sale for $13 million, located right next door to the new home that Drake built.
According to Chilla Riddle, Sales Representative and Real Estate Advisor for Engels and Völkers Toronto Central Brokerage, a top selling point during the summer months is its western red cedar-built swimming pool.
“The inside structure, a combination of glass and wood, makes it resistant to mould and moisture to keep you safe and comfortable all year round,” she says. “The adjacent hot tub will have you feeling refreshed and ready for outdoor entertainment.
Over 13,500 square feet
“Upon entering the foyer your guests will be in awe of the porcelain tile, where they will find each piece laser cut to perfection along with hand cut white oak flooring throughout the rest of the home.”
The home is 13,561 square feet, located on 2.42 acres of land, with an attached three-car parking garage, and private circular driveway with parking for 20 cars. There is a built-in Miele fridge, freezer, ovens, steam oven, five gas burner, stainless steel dishwasher, wine fridge, custom maple kitchen cabinetry with soft close, dovetail detail wood work, granite centre island, washer and dryer.
Click here to enlarge and view gallery
Property details (other than being next door to Drake)
- Waterjet custom cut intricate Italian stone tiles in the front foyer
- Renovated basement with future wine cellar, exercise room, wet bar and theatre room
- Three level round solid oak staircase with wrought iron balustrades and spindles.
- Large master bedroom double French door entry that features a sitting area with gas fireplace, a lady of the house dream walk in closet
- Six-piece master en-suite with 12 x 24-inch heated porcelain tile, freestanding air jet tub, glass surround shower with stone floors
- Direct access to double car garage from mud room
- Butler’s Pantry with a separate Miele Freezer and generous cupboard and storage space
- Over 7-inch baseboard and 7-inch crown moulding throughout the home
- Luminous architectural floor-to-ceiling windows throughout
- Comes with security cameras
- A solarium, breakfast area off the kitchen
- Open concept layout with lots of space and light
- Lots of intricate details on the ceiling walls and floors
- Special Herringbone pattern on the dining room floors
- All wood floors are quarter cut laid and sanded on site
- All wood floors are 4 1⁄4-inch width white oak
- Tiles in the washroom are stone and porcelain
Stone fireplace
- Double-sided gas fireplace with custom stone mantle
- Stone transom and frame in between the family and dining room doorway
- Mudroom fully tiled and open to above with skylights, ample room for cabinets and lounge chairs
- Family room has white oak floors, decorative ceilings and walls, floor-to-ceiling windows and views of the backyard
- Formal living room has ornate medallion and ceiling and wall details, a custom made stone mantle to match the gas fireplace and white oak floors
- Bedrooms are all ensuite, some with porcelain tiles, mosaic tiles and stone tiles.
- Bedrooms have architectural windows and spacious
- Lutron designer light switches throughout
- Smart home system with integrated speakers
- Solid double door front entry door
- Indoor pool with diving depth, hot tub
- Separate 2-bedroom apartment above the pool house
- Tennis court
Contact Chilla at 416-509-6948 or chilla.riddle@evcanada.com for a private viewing.

Mark Keast has been a journalist for three decades, starting out as a sports writer and editor for one of Toronto’s largest daily newspapers. Recently he has moved into writing on luxury cars, travel, and Toronto luxury real estate. He owns real estate in downtown Toronto as well, so there’s a vested interest there. Mark spends a lot of his work time connecting with realtors and developers across Canada, staying on top of industry developments.
Check out his stories, and email him direct at mkeast@regardingluxury.com



