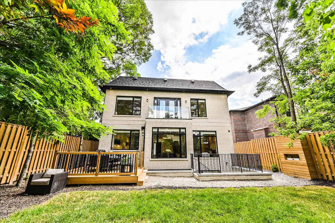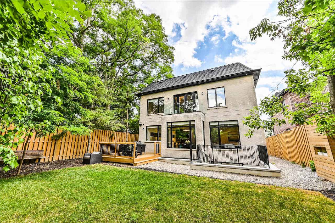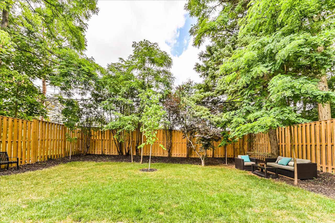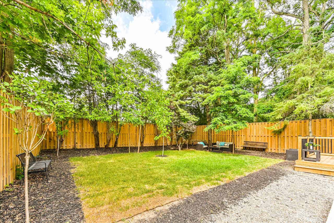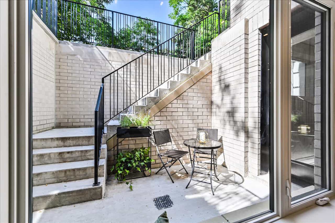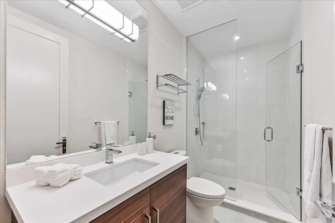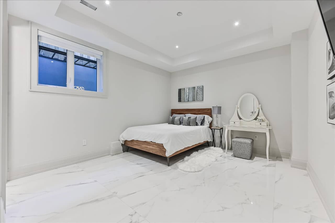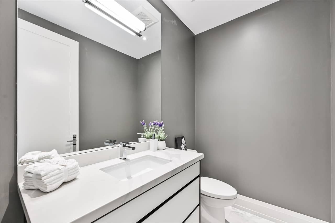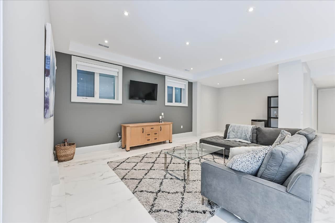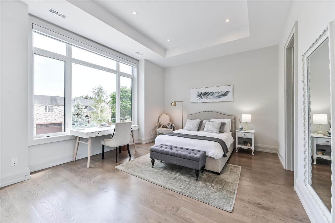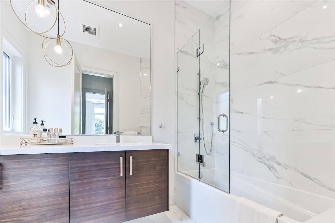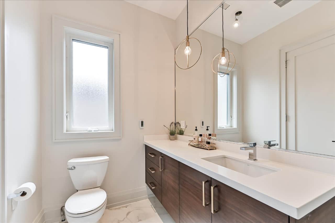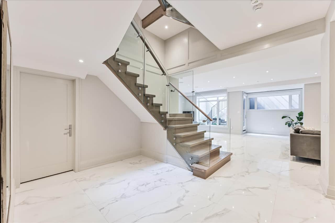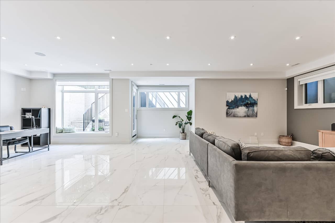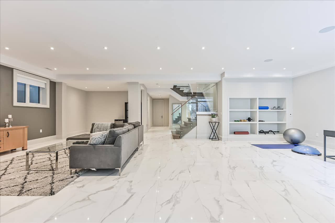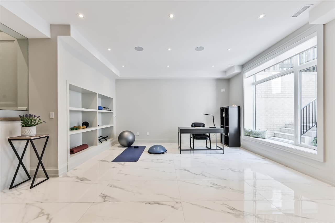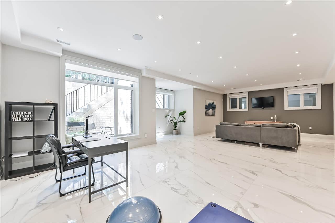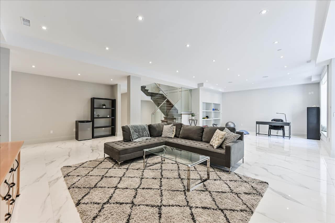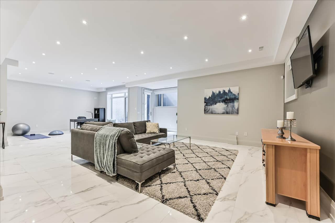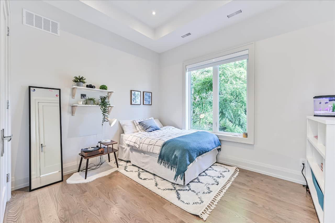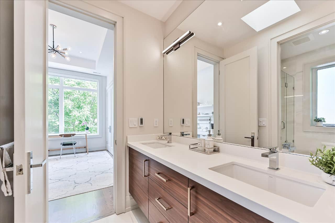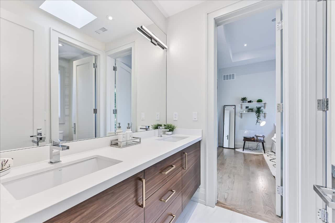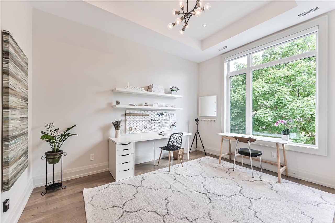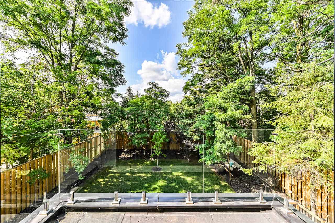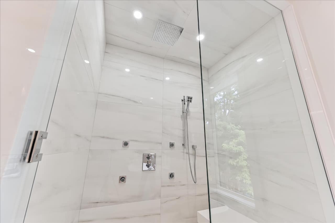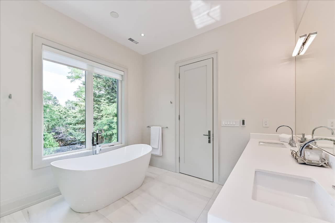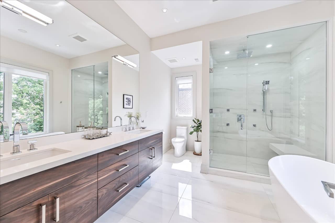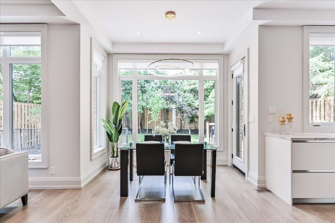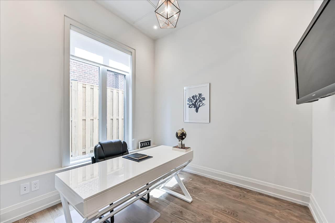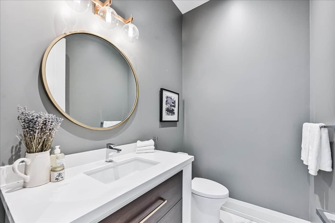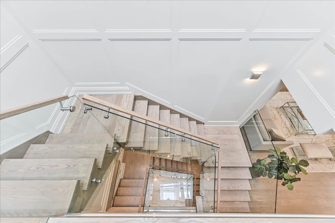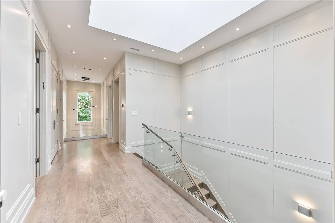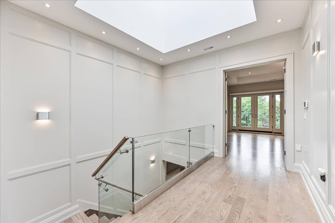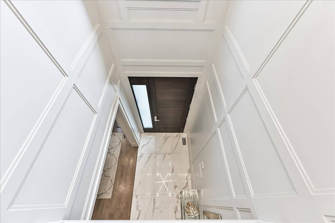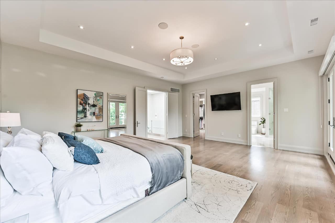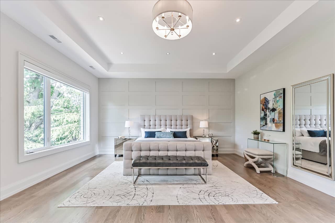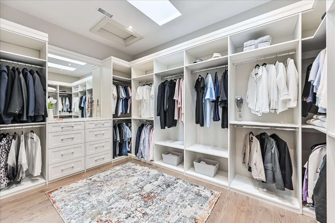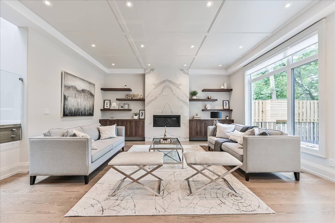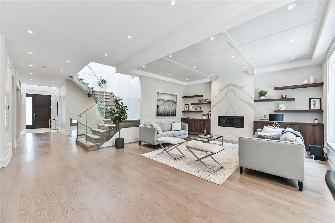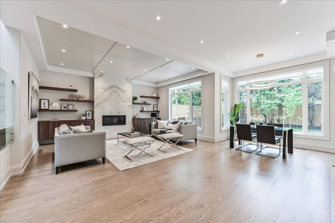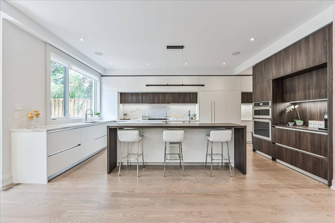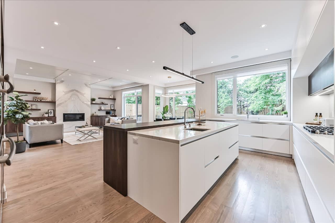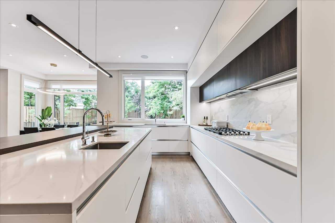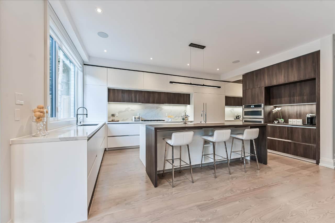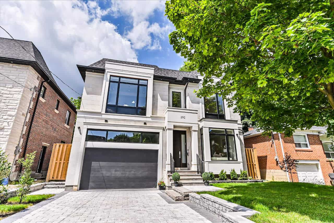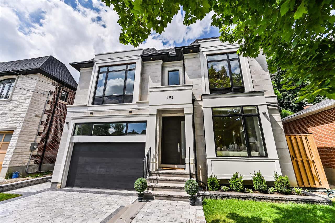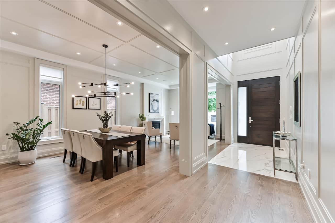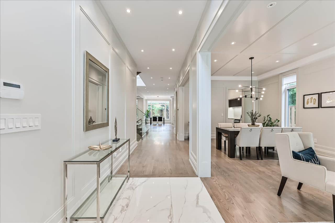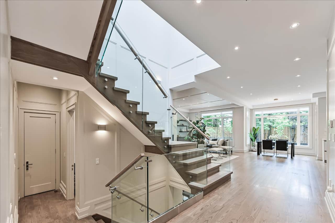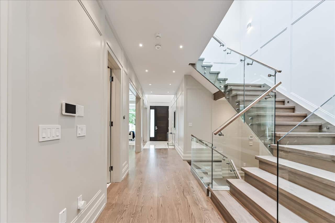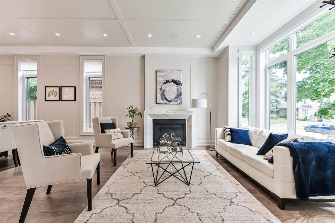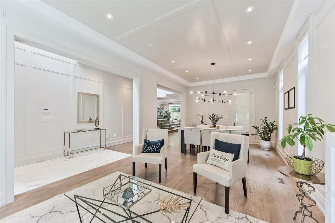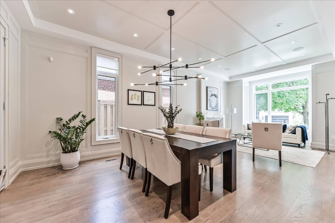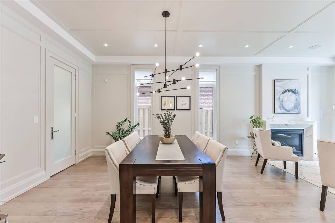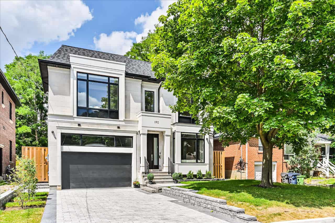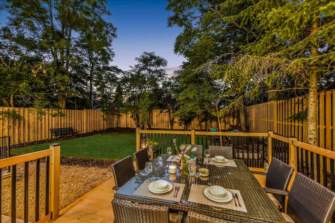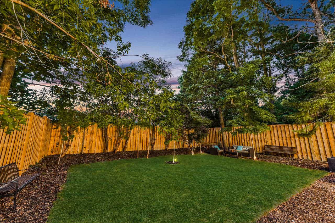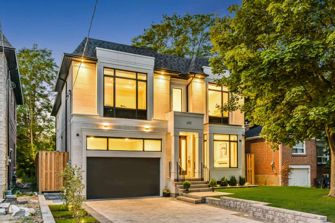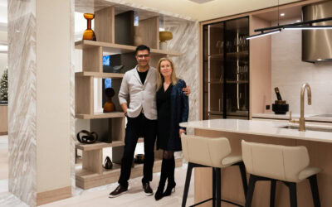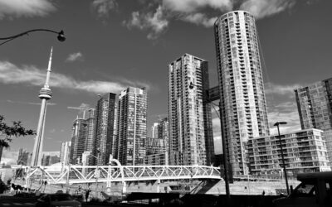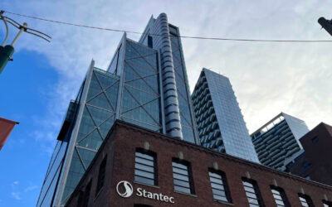Those monitoring the Toronto real estate scene should prepare to be impressed.
This new listing at 192 Hounslow Ave. will surpass all your expectations of modern luxury living. Nestled in one of the best pockets of Willowdale just west of Yonge Street, no expense has been spared in the construction and finishes of this three-level family home that boasts four-plus-one bedrooms and six bathrooms.
Related: Property for sale: Former Raptor Danny Green’s luxury rental home, for just over $2.5 million
“When it comes to curb appeal, this one is a must see,” says listing agent Tal Shelef. “If you’re looking for something truly unique, this is it.”
Toronto real estate profile: Walk right in
The 20-foot foyer and spacious, sleek aesthetic will take your breath away. Like liquid gold, the rooms flow seamlessly into each other, from the foyer to the living and dining areas with their high, coffered ceilings, to the awe-inspiring custom kitchen and adjacent family room overlooking a beautifully landscaped backyard.
You would be challenged to find another property on the Toronto real estate scene with this kind of curb appeal. Large windows fill the main level with natural light during the day, and at night, strategically placed pot lighting and high-end fixtures illuminate the space with a comforting ambiance.
Chef’s delight
The cooking area in this home will please even the fussiest chef. Open and spacious, there is an abundance of counter space for food prep and enough cupboards to store all of your dinnerware, crystal and small appliances. The over-sized island is perfect for informal meals or a place for guests to hang out as you whip up the next gourmet meal.
And why not? The custom-built kitchen from MULTI kitchens makes it easy. Premium Jennair appliances including a six-burner gas stove, a built-in oven and built-in panelled dishwasher and fridge leave nothing to be desired. Opening into the comfy family room complete with a spectacular gas fireplace – you just know this will be the perfect social hub for entertaining friends and family. Toronto real estate at its finest.
Toronto real estate: Time to head upstairs
An elegant glass-sided staircase leads up to four large bedrooms including a spectacular master suite with balcony, a spacious walk-in closet and a stunning spa-like seven-piece ensuite designed for comfort and functionality.
Now for the lower level
The same staircase takes you down to the finished basement, with a walkout to the fenced backyard and deck. Back inside, a spacious rec area is roomy enough for a man cave and separate exercise space and another bedroom with a three-piece ensuite is perfect for a nanny or can be used as a guest room.
Other features of this luxurious Toronto real estate listing include:
- Surrounded by mature trees
- Large, fenced backyard
- Spray Foam insulation throughout the home and acoustic insulation in master bedroom and office for extra sound privacy
- Panelled walls
- Staircase with modern glass railings
- High-end stone exterior finishes
- Hardwood flooring
- Radiant flooring in the basement and bathrooms
- Security system with cameras
- Extended island in custom kitchen
- Finished basement with second set of washer and dryer
- 3,500-5,000 sq. ft.
It’s a unique, brand new offering on the Toronto real estate scene, listed for $3,258,188. You can reach Tal at (647) 890-4082 or tal@condowizard.ca.

Marlene Eisner is a freelance writer and editor. She is currently the editor of RENO+DÉCOR magazine (National) and New Home + Condo Guide magazine (Vancouver). She also writes, edits and publishes content for websites and edits master’s and PhD theses and memories.




